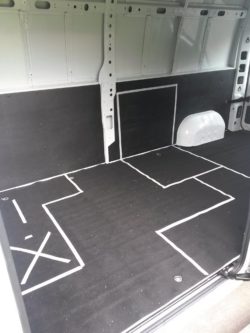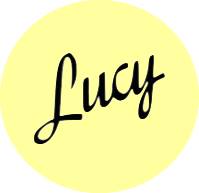It all starts . . . now

Happy with the bed space and the L-shaped lounge. Figuring out the kitchen layout for the fridge and how much bench space was a bit of a challenge. Frank’s really wanting the larger fridge, whereas I’m thinking the smaller one would be plenty. We agree to go the larger and decide on 2 possible locations. Room for a small / medium sink and plenty of bench space, with the right layout so 2 people can be cooking / prepping. Now to the bathroom!
The most common shower would definitely be the conventional square shaped fibreglass shell with the shower head and toilet in the same space. Our hesitation with this is that it’s too generic, boring, takes up so much space and blocks a large portion of view through the van. We are wanting a light, airy space, nothing too cramped.
Another option we saw was a pop up bathroom with shower, toilet and vanity, that folds down into a table top / cabinet. Great idea, but again, a little too conventional and quite expensive ($2500) and not very eco style.
So, then we came up with an ingenious idea – a timber tub! A 1/2 or 3/4 wine barrel timber tub, that will take up the same amount of space as the square traditional shape. This way, we can sit on the tub and even fill it up for a bath – booyeh!! Why do we need to stand up in a shower??
So then we mulled over design ideas for a lid that once placed over the tub, can double as our dining table. We went back and forth over a shower curtain or not and decided on a curtain, that will double as our toilet space privacy screen, in a kind of figure 8 / S shape, and will tuck away once dried in a storage compartment.
Then comes the toilet…traditional flushing, port-a-potty, cassette or composting?? Decisions, decisions! Do we need a permanent toilet cupboard / room – no! So, a space we can tuck it away, pull it out when needed and a curtain for privacy – done! In terms of the actual toilet type…thinking a port-a-potty style, but we’ll do some more research and make a decision next week.

Leave a Reply